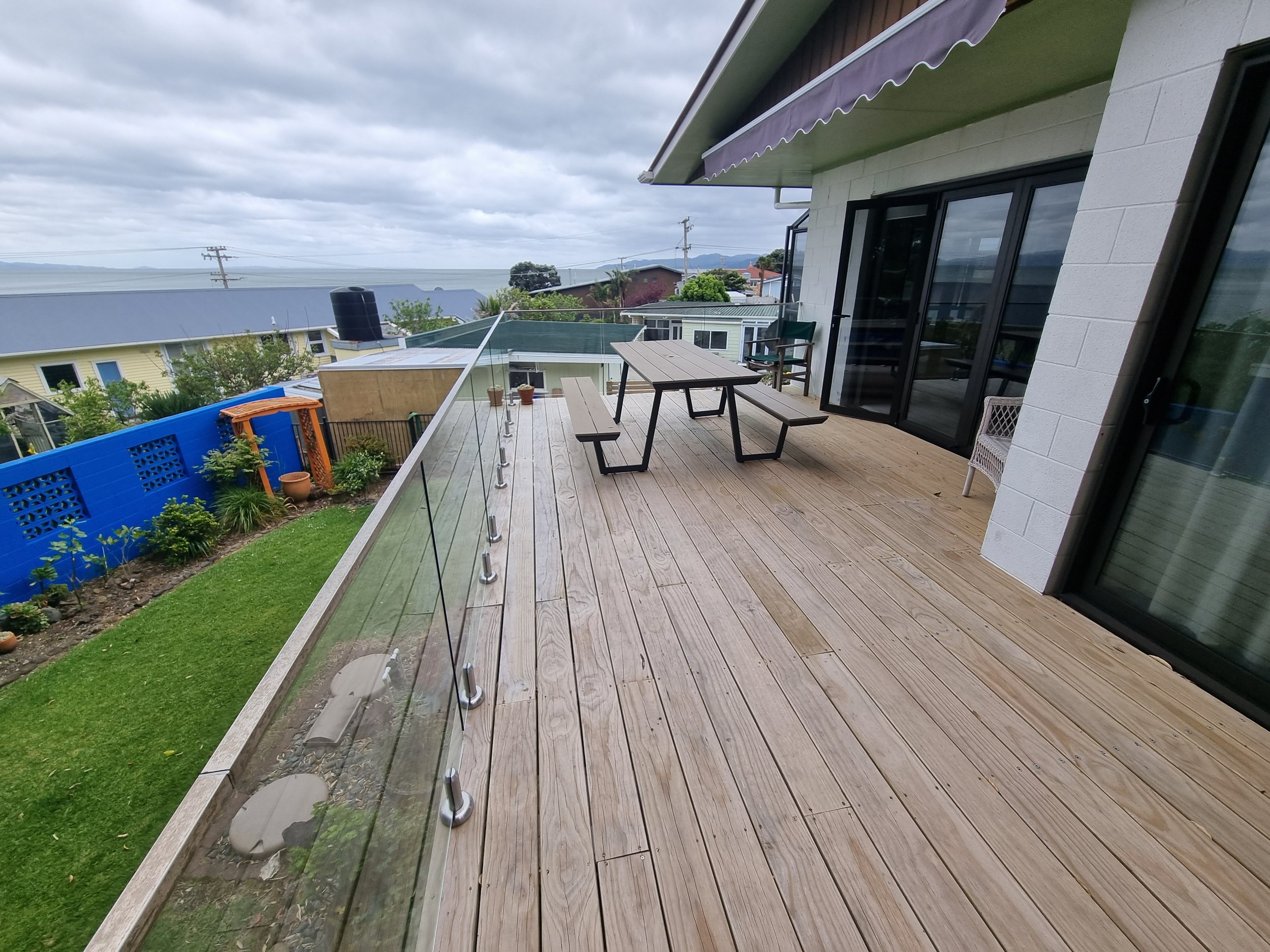
Deck Extension, Ngarimu Bay

Indoor Outdoor Connection
A family dreamed of an outdoor sanctuary that would maximise their stunning 180-degree sea views while enhancing the connection between their indoor and outdoor living spaces. Their vision was to revamp their existing concrete patio into a deck that offered not just views but also the privacy needed to create a personal retreat.
Mark Tyson's Approach
Mark Tyson Building took on the challenge with a design that promised to blend functionality with modern aesthetics. The project involved extending the existing concrete structure, transforming it into a spacious deck that became a natural extension of the home’s living area.
Innovative Solutions
Understanding the client's need for distinct areas within the deck, Mark crafted a dual-zone design. By integrating glass paneling, he provided uninterrupted views, allowing the family to soak in the scenic coastal landscape. Meanwhile, for privacy, Mark strategically used high-quality decking timber to create elegant privacy screens. These not only fulfilled the practical purpose of seclusion but also enhanced the deck's overall charm, tying the separate spaces together.
The Result
The result was a beautifully crafted deck that fulfilled the family’s desire for a versatile outdoor space. The seamless transition from inside to out expanded their living area and provided a perfect setting to enjoy both the warmth of the sun and the serene ocean panorama. The privacy features ensured a sense of seclusion, allowing for intimate gatherings or peaceful solitary moments.



